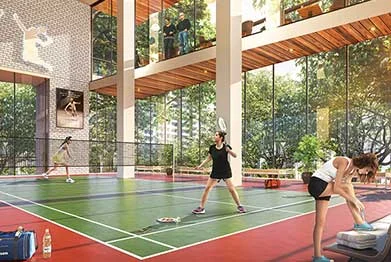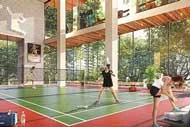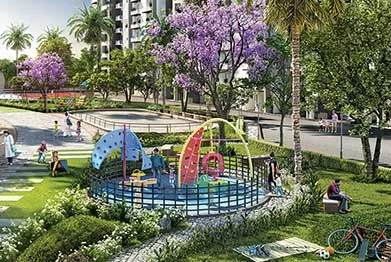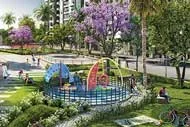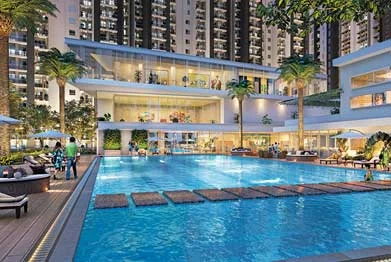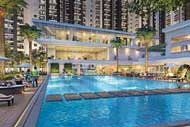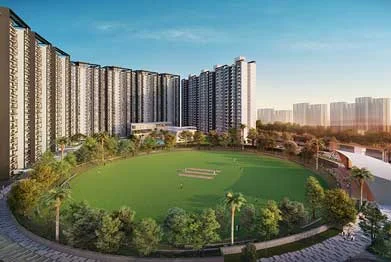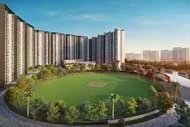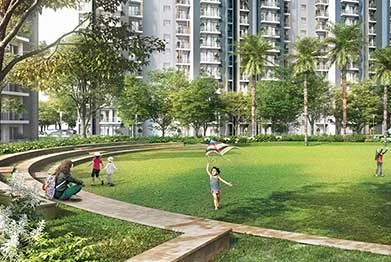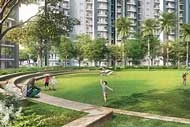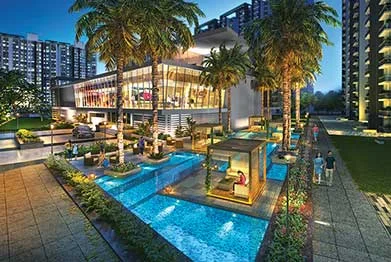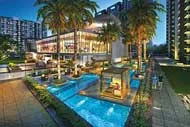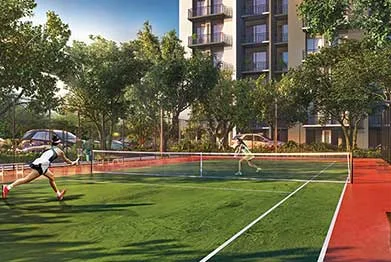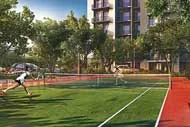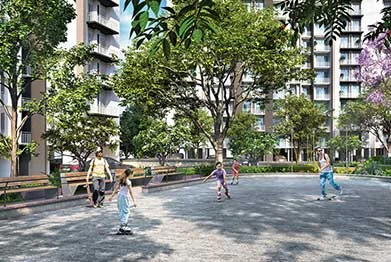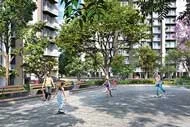- Location - Pattandur Agrahara, Whitefield ,Bangalore
- Land Parcel - 4.22 Acres
- Total Units - 269 Units
- Tower - 3
- No. of Floors - 2B + G + 22
- Possession Dec 2027
3 & 4 BHK APARTMENTS
STARTING AT
₹ 2.51 Cr* Onwards
Enquire Now


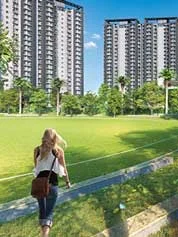

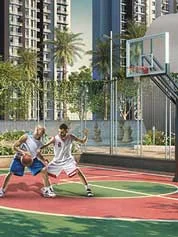

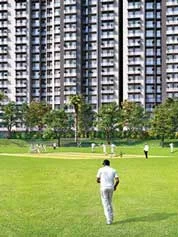

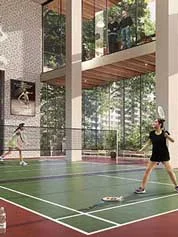
Vaswani Starlight, developed by Vawani Group in Whitefield, Bangalore, offers meticulously designed 3 & 4 bed plus home office Apartments embodying vaastu principles for optimal living. Situated near major IT hubs, it provides residents with connectivity and convenience, while also offering refreshing airflow and scenic views. Nestled in the opulent environs of East Bangalore, it stands as a beacon of luxury amidst well-established social and physical infrastructures, promising a lifestyle of tranquility and sophistication.
